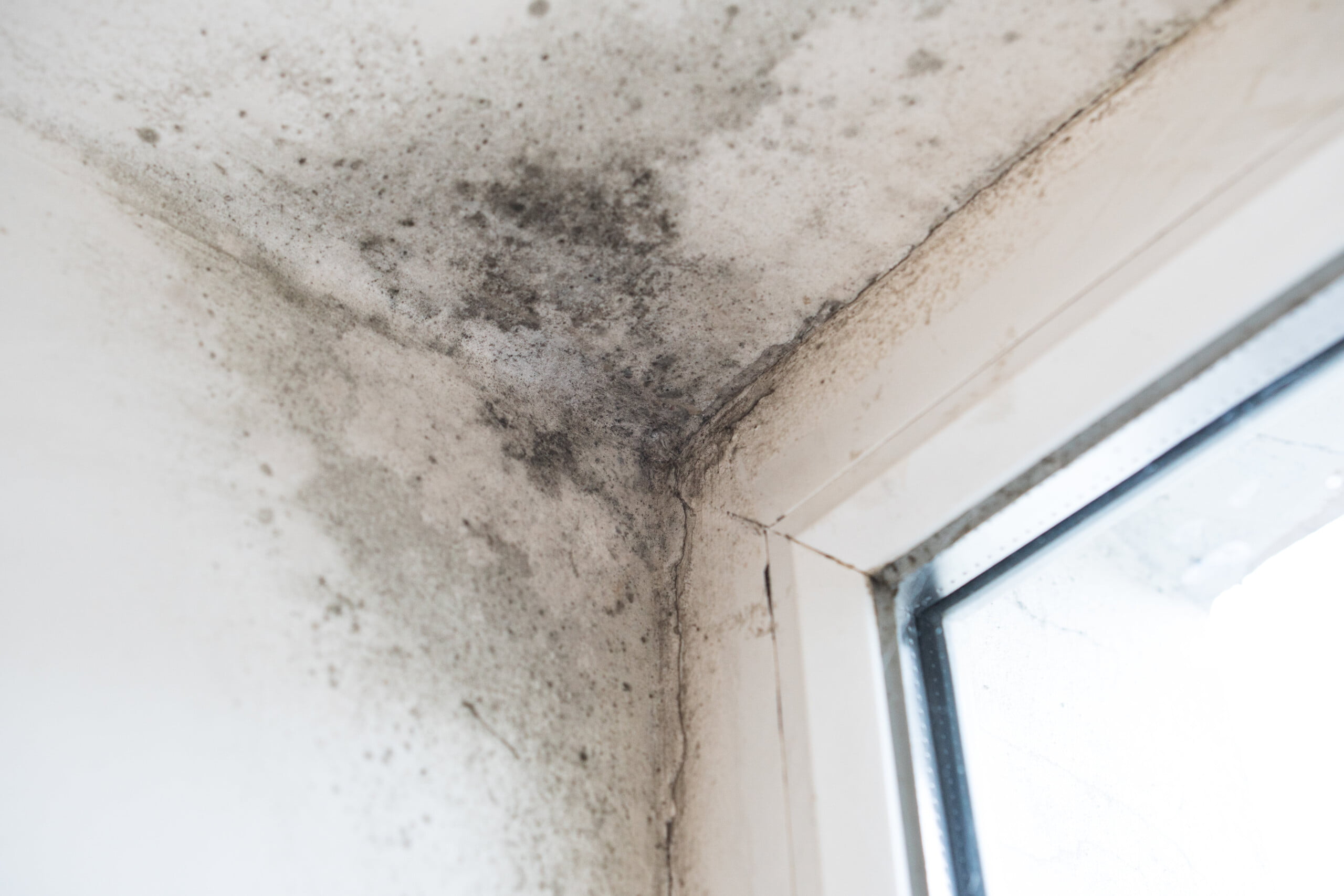Unchecked damp in your loft can cause serious – and expensive – damage to the structure of your home
Condensation and excess moisture can build up quickly in attics, especially in the colder months of the year, with potentially serious consequences.
Damp and mould can bring significant risks to residents’ health and when left without treatment, they can rot away at the timber in the roof.
So, it’s important to understand the causes so that you know how to prevent or treat any damp issues using loft ventilation.
Why Do I Need Loft Ventilation?
Rob Stone, founder of loft boarding specialists, Instaloft, says: “Lofts are typically cold spaces, with the house being typically warmer. When this warm air from the house meets the cold of the loft, condensation will occur if there is no adequate ventilation, and quickly build up.
“Over time, condensation can seep into the wood of roof trusses, causing the wood to become wet, and potentially weakening the roof structure of a home.”
Bacteria will thrive in any wet, damp and often dark environment. During the summer months, the hotter it is outside, the warmer it will be in the roof, so this is when mould will thrive, with potential health consequences.
Rob adds: “The temperature differential between different parts of the house, combined with a lack of ventilation in the loft creates the perfect damp conditions for mould to thrive and build up.”
Home heating and insulation expert and LoftZone CEO Dave Raval warns against overfilling your loft with storage.
He said: “If your loft is overcrowded, this can also block ventilation. The loft constantly needs breathing space so the air can flow, allowing your home to be warm in the winter and cooler in the summer.”
Types Of Loft Ventilation
Adam Blair, the founder of roofing contractor company ADM Roofing Ltd, outlines the main types of roof ventilation available:
- Running vents These stretch across the soffit boards that span the underside of the roof. For the sake of ease, this type of ventilation is typically installed alongside the roof as a whole, meaning this type of ventilation would be ideal if you are looking to completely overhaul your loft. Otherwise, this time consuming process may not be a practical cost-effective solution for you.
- Circular soffit vents These are small plastic vents carved into softboard panels, which are there to keep the loft insulated. Unlike running vents, this type of ventilation is much easier to implement and can be lined up with any additional work you are looking to do to your loft.
- Ventilation slates These can provide extra ventilation support to any house that may be lacking efficient built-in ventilation. These slates can be placed all around the roof, mixed in with standard slates and tiles so as to not compromise the neat uniform look of the roofing work.
What Loft Ventilation Do I Need To Make My Home Compliant With Building Regulations?
Roofing expert Grant Findley, from Findley Roofing, says that building regulations state that all properties should have adequate ventilation in regards to their size and structure.
He adds: “This varies for the type of roof your property has, warm roofs and cold roofs require different forms of ventilation due to how the insulation is positioned. Warm roofs have insulation positioned close to the rafters so these are usually spaces that are inhabited, these types of roof require 25mm eave ventilation and a 5mm ridge vent at the top of the roof.
“For cold roofs insulation is placed above the ceiling horizontally leaving a cold loft area, this requires different ventilation depending on the angles of the roof. For example, roofs with a pitch less than 35 degrees require 10mm of eaves ventilation, whilst a roof that is pitched over 35 degrees must have 10 mm eaves ventilation plus an additional 5mm ridge vent.”
Find this article published on HomeBuilding & Renovating and Real Property
