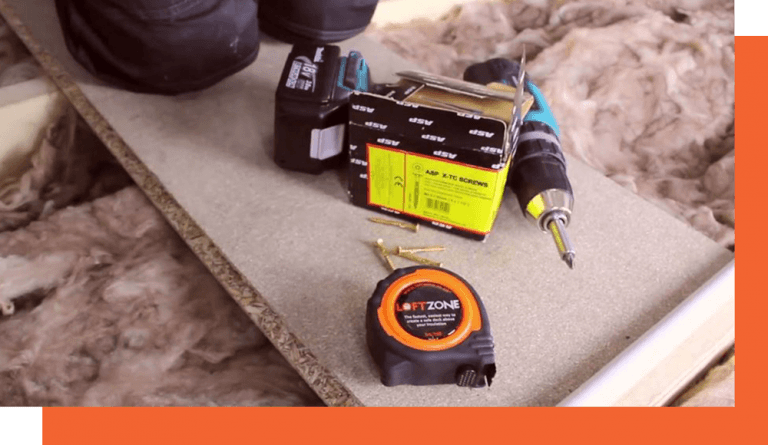
To help improve the loft insulation and storage space in your loft; installing LoftZone StoreFloor can create a raised loft floor that protects the full depth of loft insulation while providing a secure loft floor. You will need to measure your loft space to discover what size kit you will need.
Our standard LoftZone StoreFloor kits can be purchased in a range of sizes from 1.2m x 2.4m up to 7.2m x 7.2m, so you can board just around your loft hatch or your full loft space. You can also use our configurator tool for any other size deck, to calculate the relevant product parts you will need.
Our configurator tool uses the distance along your loft joists and the distance along your cross-beams in metres to give you an approximate calculation. You can view our step by step guide videos to see how the system is securely fitted.
Simply measure the area you plan to board. We recommend you take the measurements in metres; this is how we sell our kits and also makes it easier if you plan to purchase your own loft boards. For reference, 1.2m is approximately 4 feet.
For example, our small rectangle kit 1.2m x 3.6m comprises of all the supports, beams and boards you need to lay a 1.2 metre by 3.6 metres (4-foot x 12-foot) StoreFloor. Giving you 5m2 (or 48 sq. feet) of safe loft storage above your insulation.
Make sure you can safely access and move around in your loft to measure your space. Ensure you do not step on the plasterboard ceiling as there is a risk of falling through. You can, for example, use a loft board laid across the joists to help you access the loft.
If you don’t want to go into your loft yet, you can also get a rough estimate of your loft space by measuring your rooms below. Add the sizes together and allow measurements for the wall widths.
The LoftZone system is designed to work with joists that are at least 32mm wide, and at least 50mm tall. Most loft joists are spaced at intervals of 400mm or 600mm and our Cross-Beams span these perfectly.
However, some houses have other, or uneven, joist spacing. In these cases, it may be necessary to cut the Cross-Beam to span the joists correctly, and to purchase additional supports. We recommend using tin snips or a saw to cut the Cross-Beams. They are very strong thanks to their design but are actually only 0.7mm thick.
A design feature of StoreFloor is that is spans over many joists. This makes it faster to install and also means that you can choose the layout to bridge over any uneven joists, where practical.
It is possible to vary the size of a standard deck slightly, to achieve an exact fit, as follows:
– If you want to move the rows of beams closer together, you can simply do so by screwing the plastic Tri-Supports into the joists a little bit closer together.
– If you want to reduce the length of the Cross-Beams, it is possible to cut them. Remember to still support them at each end.
If you’d prefer not to fit the deck yourself, then we have a series of authorised third-party installers who can do the job for you. They have all passed our LoftZone training course, fitted decks which we have inspected and obtained the necessary insurances. The installer will provide you with a written no-obligation quote. Most can also offer other services, such as installing loft ladders, hatches, insulation and lighting. Find an installer.
Welcome to the world’s leading one-stop-shop for all your loft storage and access needs.
Click on the Box(es) below to be taken to the websites of your local LoftZone StoreFloor installer